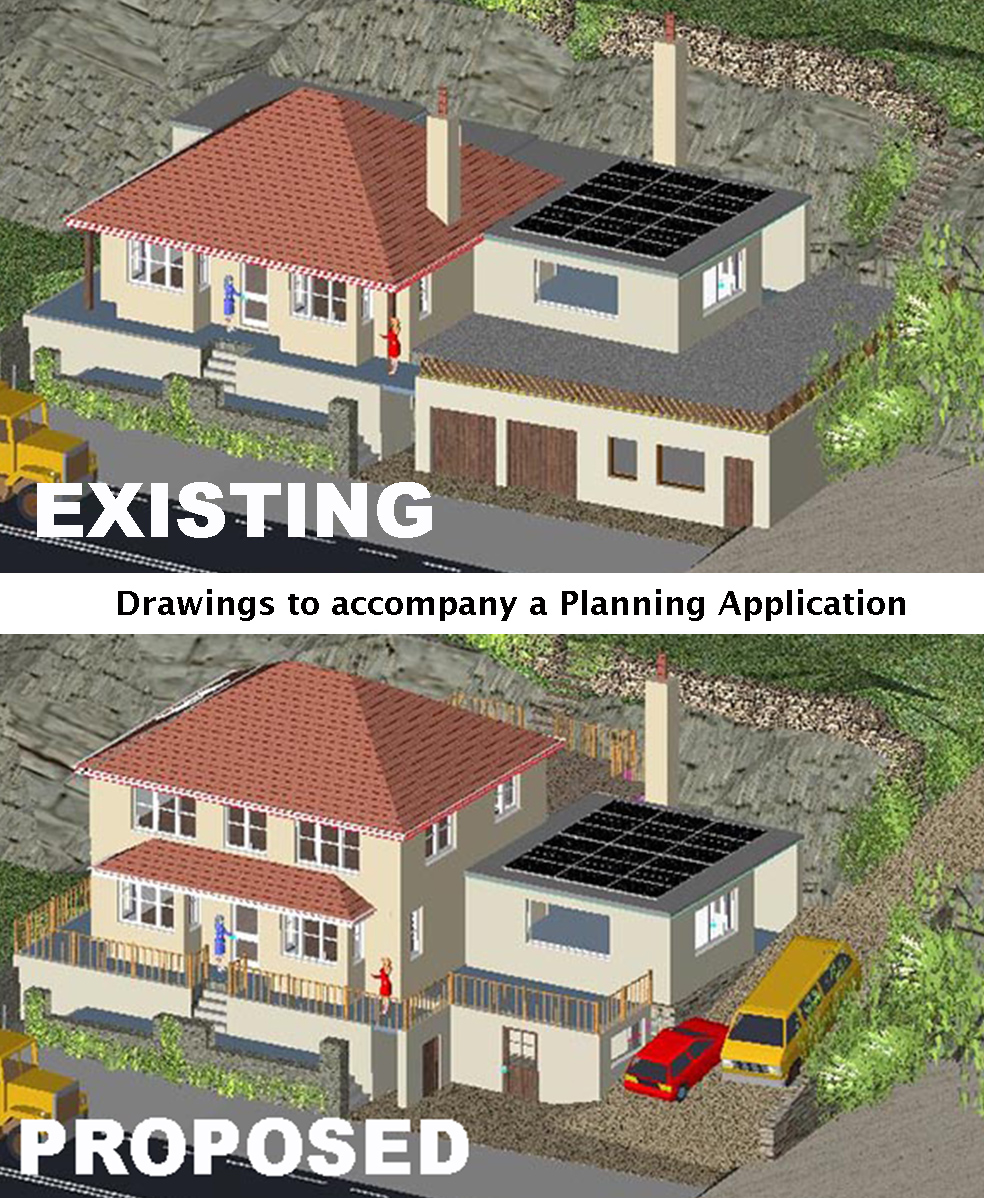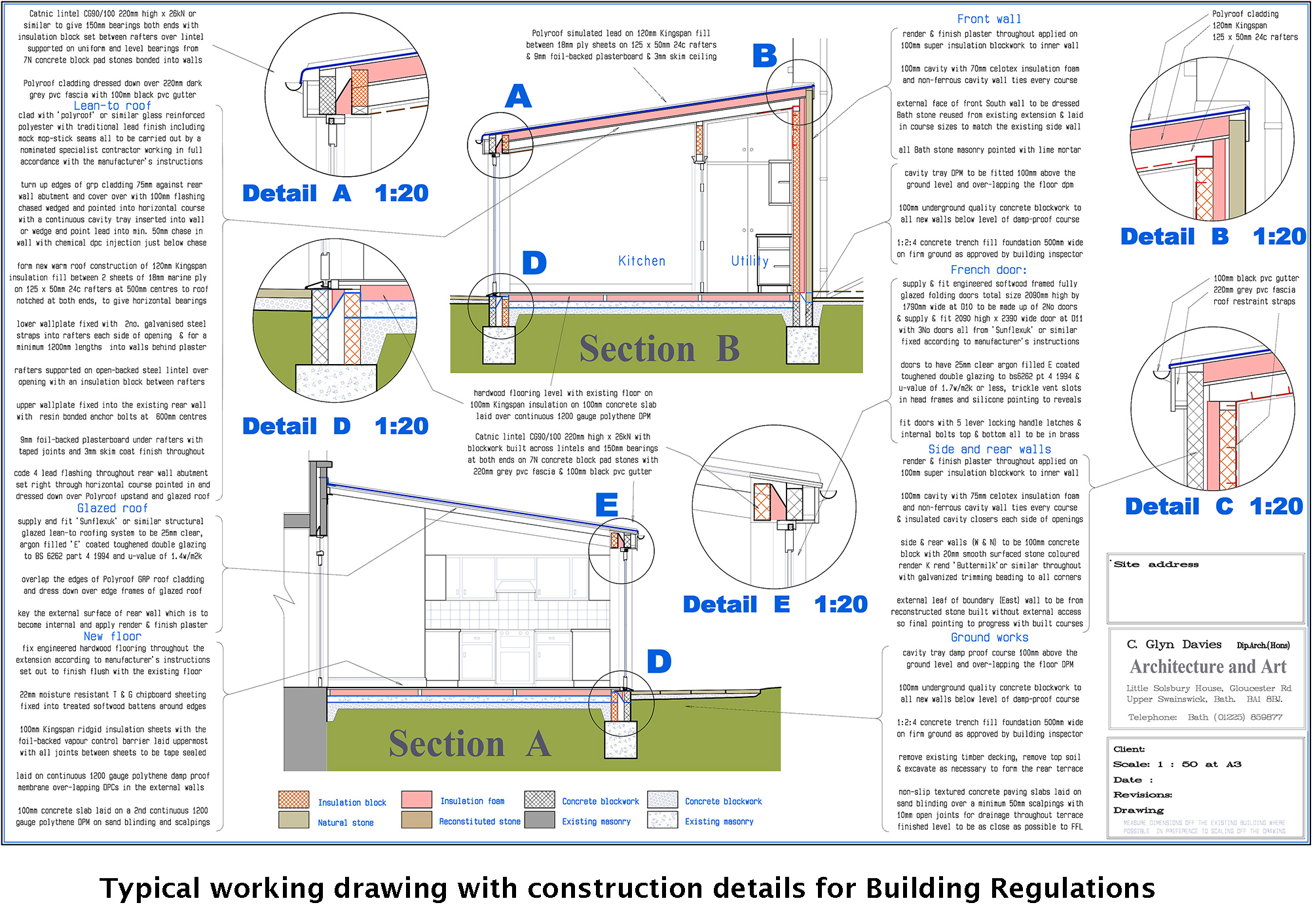
Architecture
I undertake architectural work for domestic scale projects and include an initial site visit free of charge: - contact: c.glyndavies@btinternet.com

Services for Planning Applications
Topographical site survey, measured survey and drawings of existing building, drawings of proposed designs, Planning Justification Statement and submission of Full Planning Application and Listed Building Consent where required.
Building Regulation Drawings
This is a working drawing with construction details, specification notes and has sufficient detail for Building Regulations and fixed price quotes from builders. Plumbing, drainage and electrical layouts can all be shown on separate drawings.

Contact
Glyn Davies
c.glyndavies@btinternet.com
01225 859877


